Below is a list of all bookable FoM rooms at Charing Cross campus sorted by building, room type and capacity. For instructions on how to get to Charing Cross and information about the location of buildings, please visit the Charing Cross contact page.
Glenister Hall
Seminar rooms
--tojpeg_1547719371501_x4.jpg)
CXGH G.7 - Glenister Seminar Room G1
- Capacity: 25
- Room facilities: PC, wall-mounted screen, overhead projector, flip chart
- Layouts possible: Lecture, discussion
- Location: Ground foor of Glenister Hall Building
- Wheelchair accessible: Yes
- Hearing loop:
- Swipe access: Yes
- Catering: Yes
- Other important information: Room can be opened up with Seminar room 2 and 3 to create a larger room (total exam capacity of 36 if opened up with seminar rooms 2 and 3)
To request this room or check availability, please return to the previous page.
--tojpeg_1547719435808_x4.jpg)
CXGH G.8 - Glenister Seminar Room G2
- Capacity: 20
- Room facilities: PC, wall-mounted screen, overhead projector, flip chart
- Layouts possible: Lecture, discussion
- Location: Ground foor of Glenister Hall Building
- Wheelchair accessible: Yes
- Hearing loop:
- Swipe access: Yes
- Catering: Yes
- Other important information: Room can be opened up with Seminar room 1 and 3 to create a larger room (total exam capacity of 36 if opened up with seminar rooms 1 and 3)
To request this room or check availability, please return to the previous page.
Seminar rooms
--tojpeg_1547720350802_x4.jpg)
CXGH G.9 - Glenister Seminar Room G3
- Capacity: 20
- Room facilities: PC, wall-mounted screen, overhead projector, flip chart
- Layouts possible: Lecture, discussion
- Location: Ground foor of Glenister Hall Building
- Wheelchair accessible: Yes
- Hearing loop:
- Swipe access: Yes
- Catering: Yes
- Other important information: Room can be opened up with Seminar room 1 and 2 to create a larger room (total exam capacity of 36 if opened up with seminar rooms 1 and 2)
To request this room or check availability, please return to the previous page.

.
Lecture theatres
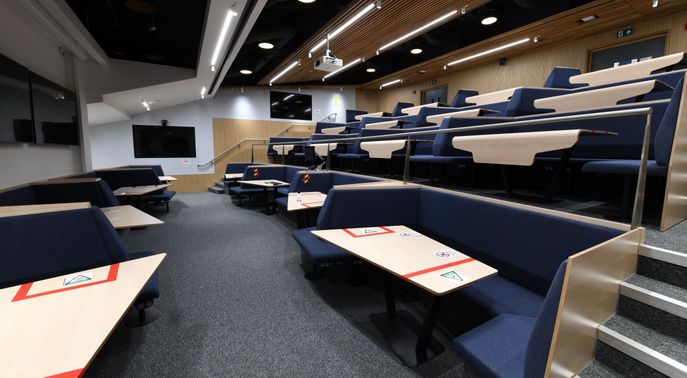
CXGH 1.14 - Glenister Lecture Theatre
- Capacity: 138
- Room facilities: PC, wall-mounted screen, overhead projector, flip chart
- Layouts possible: Lecture
- Location: Ground / 1st foor of Glenister Hall
- Wheelchair accessible: Yes
- Hearing loop:
- Swipe access: Yes
- Catering: No. Catering can be delivered and consumed in CXGH Seminar Rooms G1-G3 or use the student kitchen on the 1st floor.
To request this room or check availability, please return to the previous page.
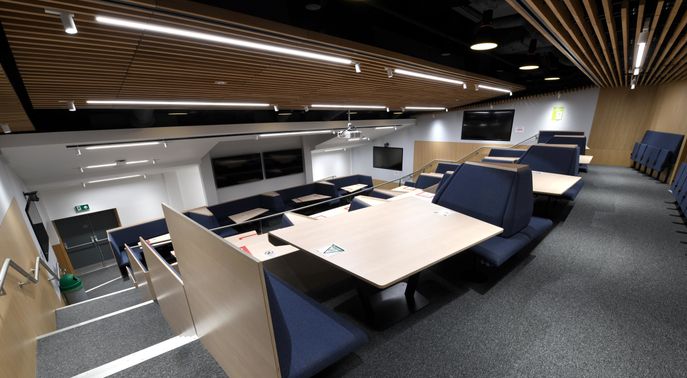
.
Lab Block
Teaching rooms
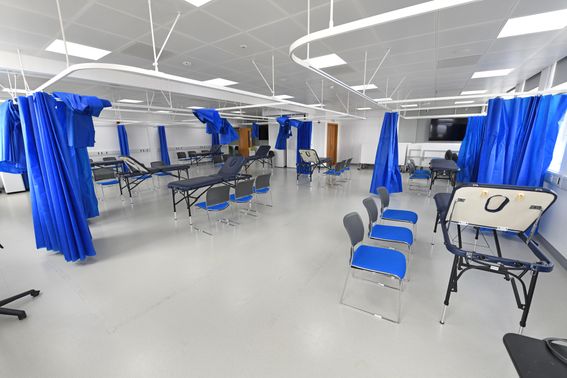
CXLB 721A - Teaching Room
- Capacity: 48 (96 if combined with CXLB 721B)
- Room facilities: Tables x 6 and chairs
- Layouts possible: Flat floor interactive teaching
- Location: 7th floor of Lab Block Building
- Wheelchair accessible: Yes
- Hearing loop: Yes
- Swipe access: Yes
- Catering: No
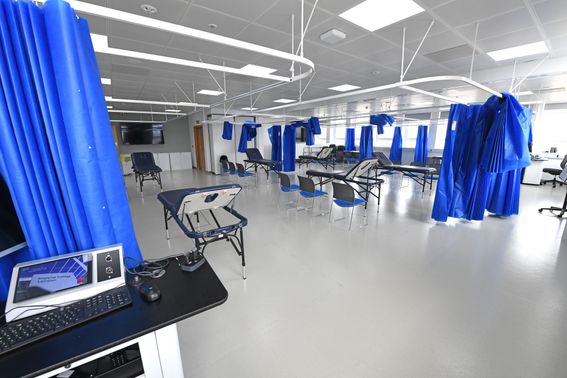
CXLB 721B - Teaching Room
- Capacity: 48 (96 if combined with CXLB 721A)
- Room facilities: Tables x 6 and chairs
- Layouts possible: Flat floor interactive teaching
- Location: 7th floor of Lab Block Building
- Wheelchair accessible: Yes
- Hearing loop: Yes
- Swipe access: Yes
- Catering: No
Teaching rooms
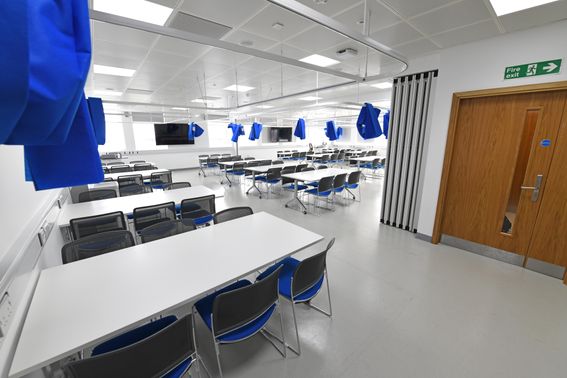
CXLB 722A - Teaching Room
- Capacity: 48 (96 if combined with CXLB 722B)
- Room facilities: Couches and chairs
- Layouts possible: Flat floor interactive teaching
- Location: 7th floor of Lab Block Building
- Wheelchair accessible: Yes
- Hearing loop: Yes
- Swipe access: Yes
- Catering: No
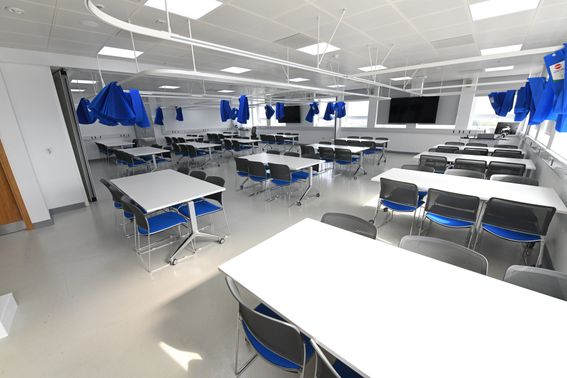
CXLB 722B - Teaching Room
- Capacity: 48 (96 if combined with CXLB 722A)
- Room facilities: Couches and chairs
- Layouts possible: Flat floor interactive teaching
- Location: 7th floor of Lab Block Building
- Wheelchair accessible: Yes
- Hearing loop: Yes
- Swipe access: Yes
- Catering: No
Teaching rooms
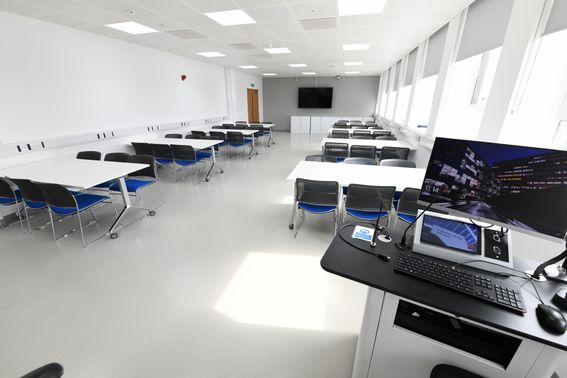
CXLB 723 - Teaching Room
- Capacity: 48
- Room facilities: Tables x 6 and chairs
- Layouts possible: Flat floor interactive teaching
- Location: 7th floor of Lab Block Building
- Wheelchair accessible: Yes
- Hearing loop: Yes
- Swipe access: Yes
- Catering: No
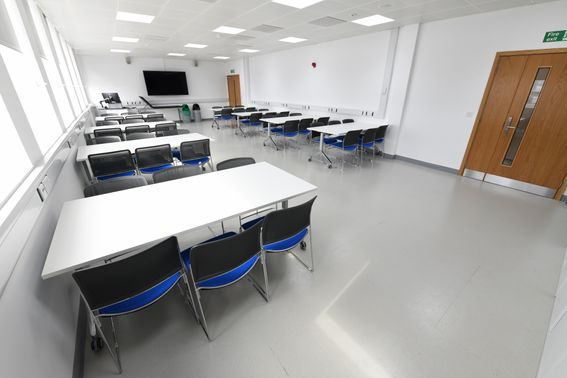
.
Teaching rooms
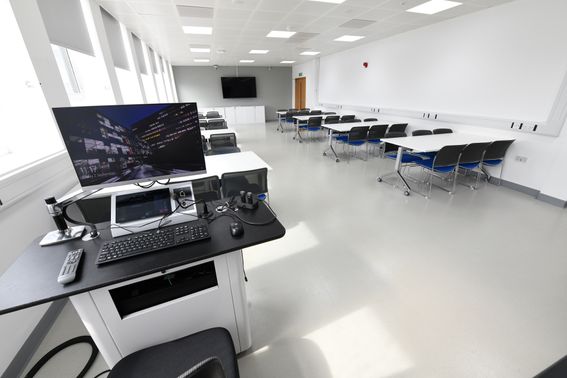
CXLB 724 - Teaching Room
- Capacity: 48
- Room facilities: Tables x 6 and chairs
- Layouts possible: Flat floor interactive teaching
- Location: 7th floor of Lab Block Building
- Wheelchair accessible: Yes
- Hearing loop: Yes
- Swipe access: Yes
- Catering: No
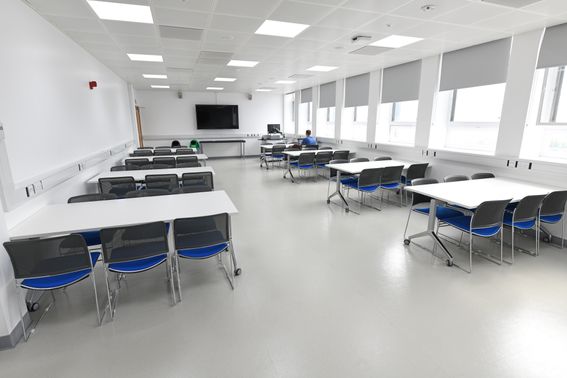
.
Teaching rooms
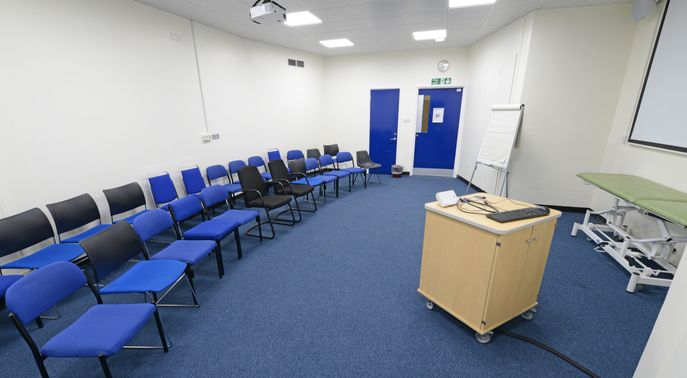
CXLB 731 - Meeting Room
- Capacity: 30
- Room facilities:
- Layouts possible: Flat floor interactive teaching
- Location: 7th floor of Lab Block Building
- Wheelchair accessible: Yes
- Hearing loop:
- Swipe access: Yes
- Catering: Yes, catering can be delivered and consumed in this space.
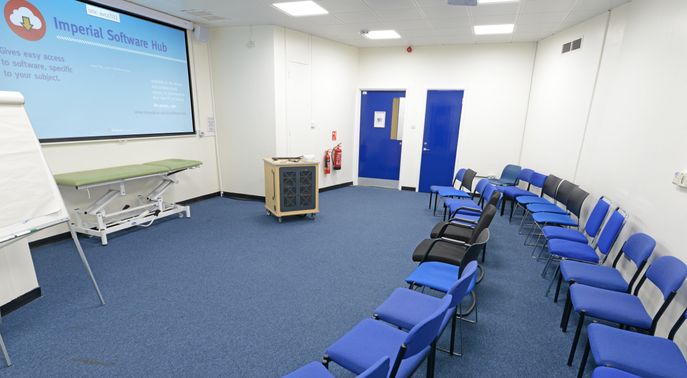
.
Teaching Rooms
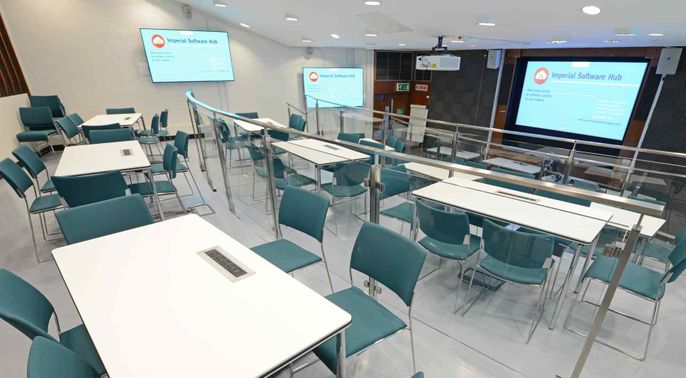
CXLB 876 - 8th Floor Teaching Room
- Capacity: 54
- Fixed equipment: PC, data projector, flip chart, video playback, examination couch (available upon request)
- Layouts possible: Small group teaching team based learning mode
- Location: 8th floor of Lab block Building
- Wheelchair accessible: Yes
- Swipe access: Yes
- Hearing Loop: Yes
- Catering: No
To request this room or check availability, please return to the previous page.
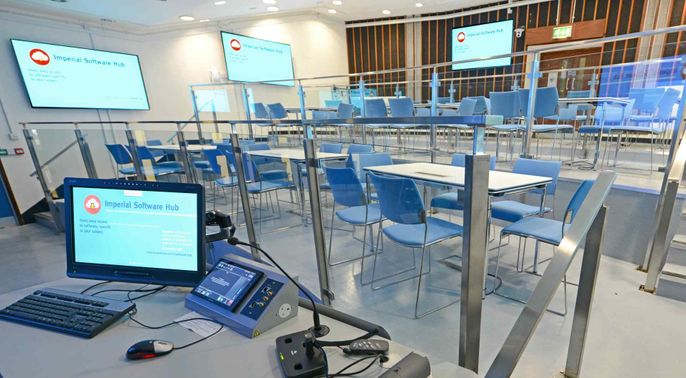
CXLB 976 - 9th Floor Teaching Room
- Capacity: 54
- Fixed equipment: PC, document viewer, flip chart, video playback, examination couch (available upon request)
- Layouts possible: Small group teaching team based learning mode
- Location: 9th floor of Lab Block Building
- Wheelchair accessible: Yes
- Swipe access: Yes
- Hearing Loop: Yes
- Catering: No
To request this room or check availability, please return to the previous page.
Seminar rooms
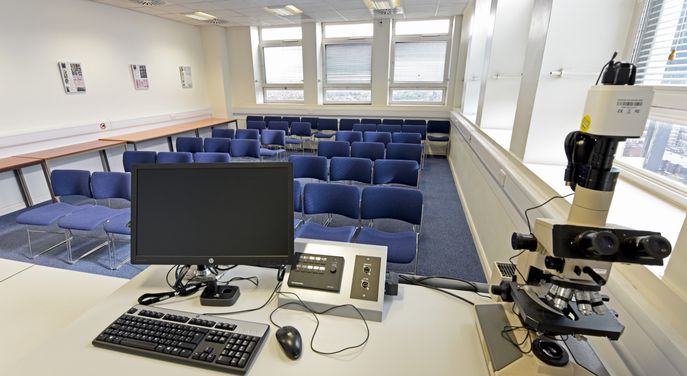
CXLB 1107L - Pathology Museum Seminar Room
- Capacity: 40
- Room facilities: PC, wall-mounted screen, overhead projector, flip chart
- Layouts possible: Lecture, discussion
- Location: 11th floor of Lab Block Building
- Wheelchair accessible: Yes
- Hearing loop: Yes
- Swipe access: Yes
Only available for teaching
To request this room or check availability, please return to the previous page.
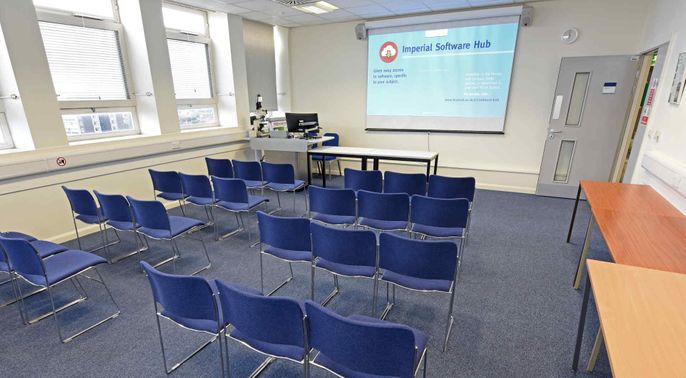
.
Teaching laboratories
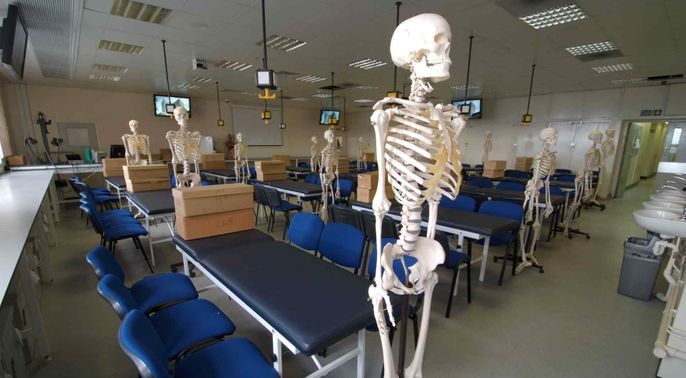
CCXLB 1305 - Clinical Anatomy Skills Lab (CASL)
- Capacity: 100
- Fixed equipment: PC, data monitors, microscope video presentation, document viewer
- Layouts possible:
- Location: 13th floor of Lab Block Building
- Wheelchair accessible: Yes
- Swipe access: Yes
Available only for teaching
To request this room or check availability, please return to the previous page.
.
Teaching laboratories
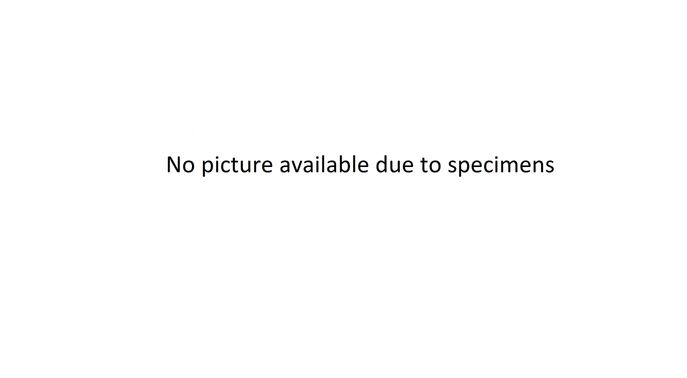
CXLB 1409 - Anatomy Dissecting Room
- Capacity: 90
- Fixed equipment: PC, data monitors, video demonstration cameras
- Layouts possible: N/A
- Location: 11th floor of Lab Block Building
- Wheelchair accessible: Yes
- Swipe access: Yes
Available only for teaching
To request this room or check availability, please return to the previous page.
Lecture theatres
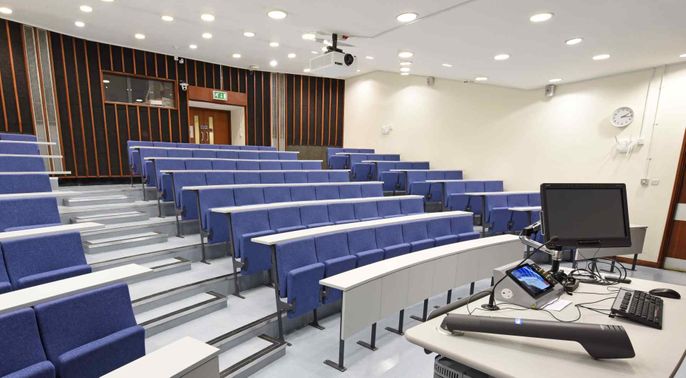
CXLB 1076 - 10th Floor Lecture Theatre/Lab Block
- Capacity: 91
- Fixed equipment: PC, data projector, flip chart, video playback, examination couch
- Layouts possible: Lecture
- Location: 10th floor of Lab Block Building
- Wheelchair accessible: Yes
- Swipe access: Yes
- Hearing Loop: Yes
- Catering: No
To request this room or check availability, please return to the previous page.

.
Communication / Interview Skills Rooms
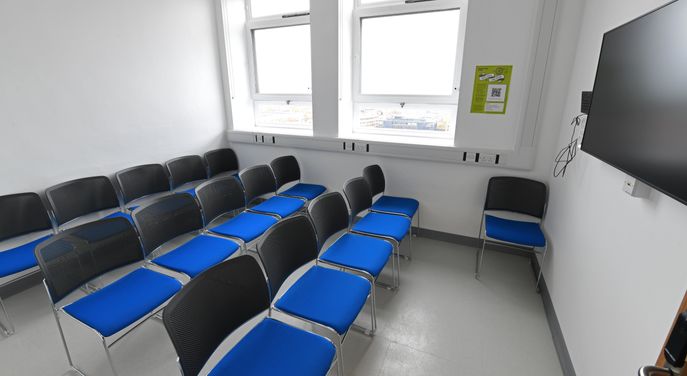
CXLB 1107A - Room A (Communication Skills 1)
- Capacity: 16
- Fixed equipment: PC, data projector
- Layouts possible: Discussion
- Location: 11th floor of Lab Block Building
- Wheelchair accessible: Yes
- Swipe access: Yes
- Hearing Loop: Yes
- Catering: No
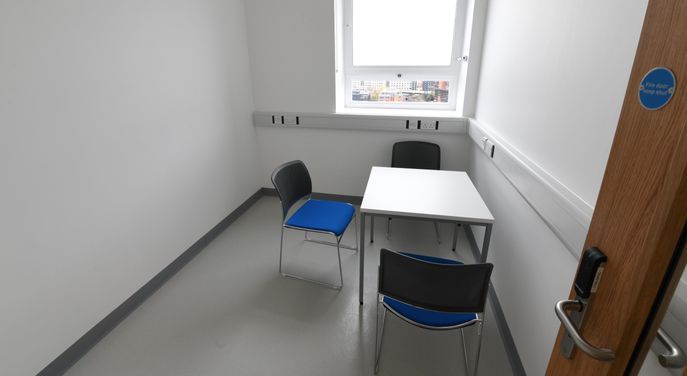
CXLB 1107B - Room B (Practice Interview 1)
- Capacity: 3
- Fixed equipment: N/A
- Layouts possible: Patient Interview
- Location: 11th floor of Lab Block Building
- Wheelchair accessible: Yes
- Swipe access: Yes
- Hearing Loop: Yes
- Catering: No
Communication / Interview Skills Rooms
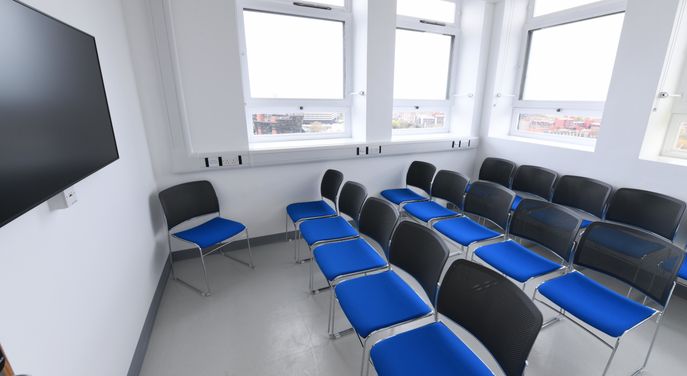
CXLB 1107D - Room D (Communication Skills 2)
- Capacity: 16
- Fixed equipment: PC, wall-mounted screen
- Layouts possible: Discussion
- Location: 11th floor of Lab Block Building
- Wheelchair accessible: Yes
- Swipe access: Yes
- Hearing Loop: Yes
- Catering: No
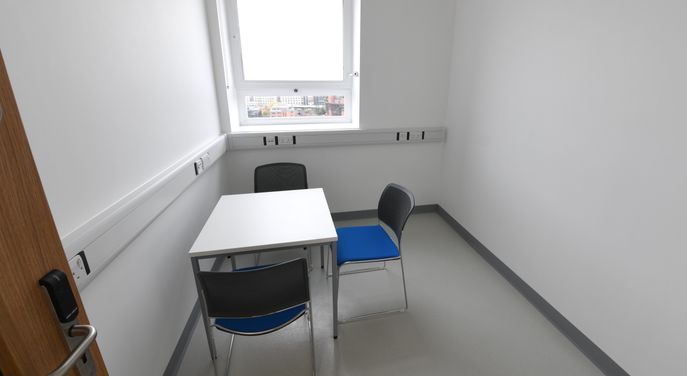
CXLB 1107C - Room C (Practice Interview 2)
- Capacity: 3
- Fixed equipment: N/A
- Layouts possible: Patient Interview
- Location: 11th floor of Lab Block Building
- Wheelchair accessible: Yes
- Swipe access: Yes
- Hearing Loop: Yes
- Catering: No
Communication / Interview Skills Rooms
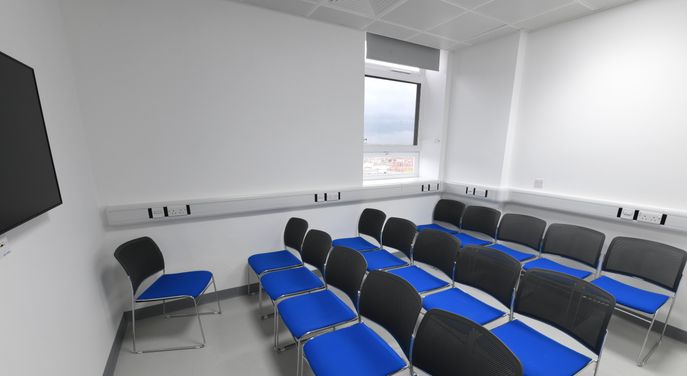
CXLB 1107G - Room G (Communication Skills 3
- Capacity: 16
- Fixed equipment: PC, wall-mounted screen
- Layouts possible: Discussion
- Location: 11th floor of Lab Block Building
- Wheelchair accessible: Yes
- Swipe access: Yes
- Hearing Loop: Yes
- Catering: No
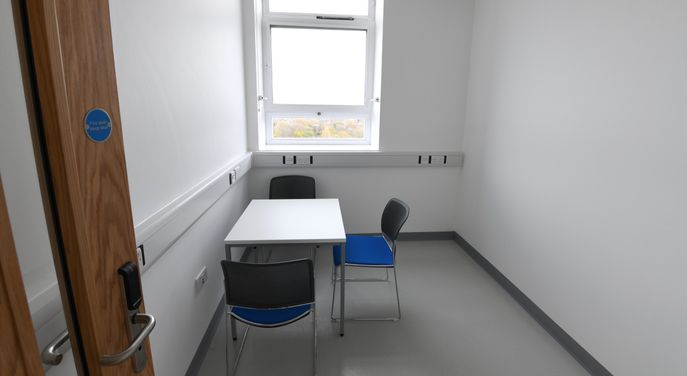
CXLB 1107F - Room F (Practice Interview 3)
- Capacity: 3
- Fixed equipment: N/A
- Layouts possible: Patient Interview
- Location: 11th floor of Lab Block Building
- Wheelchair accessible: Yes
- Swipe access: Yes
- Hearing Loop: Yes
- Catering: No
Communication / Interview Skills Rooms
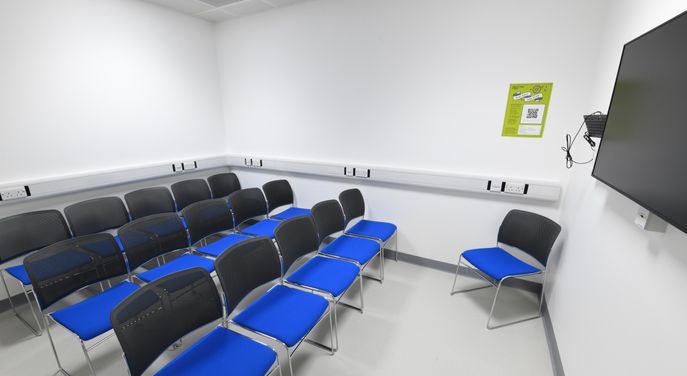
CXLB 1107I – Room I (Communication Skills 4)
- Capacity: 16
- Fixed equipment: PC, wall-mounted screen
- Layouts possible: Discussion
- Location: 11th floor of Lab Block Building
- Wheelchair accessible: Yes
- Swipe access: Yes
- Hearing Loop: Yes
- Catering: No
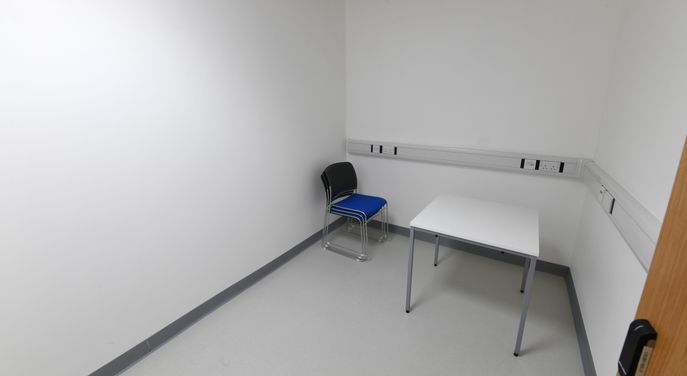
CXLB 1107J - Room J (Practice Interview 4)
- Capacity: 3
- Fixed equipment: N/A
- Layouts possible: Patient Interview
- Location: 11th floor of Lab Block Building
- Wheelchair accessible: Yes
- Swipe access: Yes
- Hearing Loop: Yes
- Catering: No
Reynolds Building
Breakout spaces
--tojpeg_1437567685157_x4.jpg)
CXRB 150 - First Floor Concourse Reynolds Building
- Capacity: 60
- Room facilities: Stools, low tables, seating banks
- Layouts possible: N/A
- Location: 1st floor of Reynolds Building
- Wheelchair accessible: Yes
- Hearing loop: No
- Swipe access: No
- Catering: Yes
To request this room or check availability, please return to the previous page.

.
CXRB 205 - PBL1 Reynolds Building
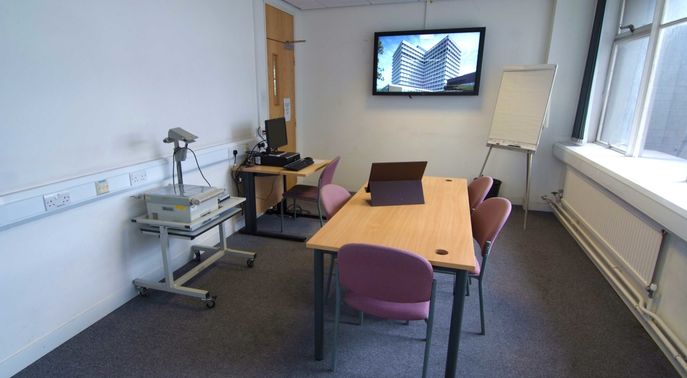
CXRB 205 - PBL1 Reynolds Building
- Capacity: 15
- Room facilities: PC, wall-mounted screen, overhead projector, flip chart, whiteboard
- Layouts possible: Meeting
- Location: 1st floor of Reynolds Building
- Wheelchair accessible: Yes
- Hearing loop:
- Swipe access: Yes – access is via the library. There is no access out of hours.
- Catering: No
All requests must be sent directly to the CX library (cxissuedesk@imperial.ac.uk)
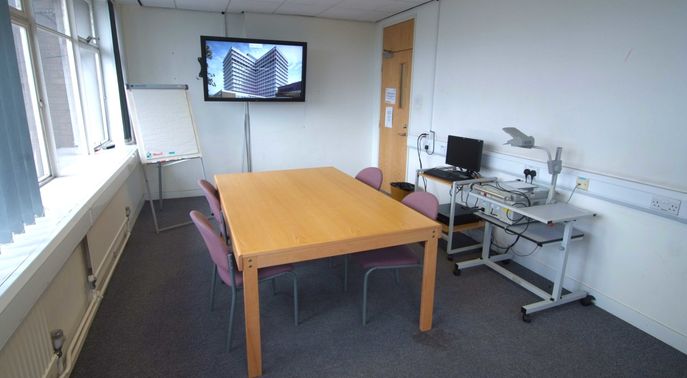
CXRB 207 - PBL2 Reynolds Building
- Capacity: 15
- Room facilities: PC, wall-mounted screen, overhead projector, flip chart, whiteboard
- Layouts possible: Meeting
- Location: 1st floor of Reynolds Building
- Wheelchair accessible: Yes
- Hearing loop:
- Swipe access: Yes – access is via the library. There is no access out of hours.
- Catering: No
All requests must be sent directly to the CX library (cxissuedesk@imperial.ac.uk)
Computer labs
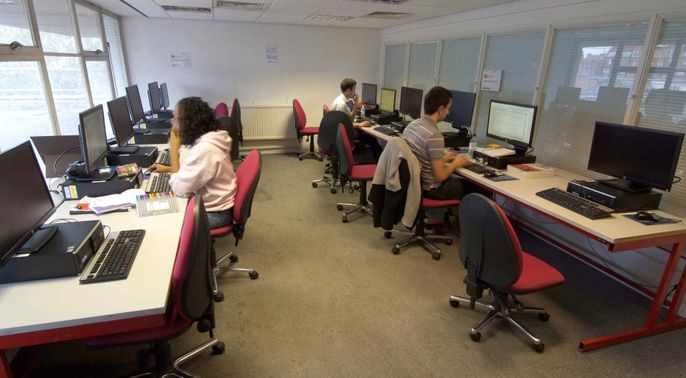
PC Cluster
- Capacity: N/A
- Room facilities: 64 x PCs
- Layouts possible: N/A
- Location: 2nd floor of Reynolds Building within library
- Wheelchair accessible: No
- Swipe access: Yes
- Catering: No
- Special considerations: The computer labs are interlinked and not suitable for bookings required privacy.
Please email the library at cxissuedesk@imperial.ac.uk for more information.

.
Seminar rooms
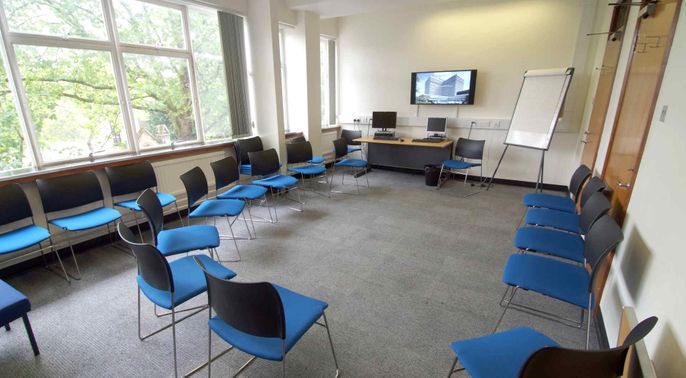
CXRB 107 - Communications Skills A
- Capacity: 30
- Room facilities: 2x PCs connected to camera recording system in corresponding practice room, wall-mounted screen, flip chart
- Layouts possible: Lecture, discussion
- Location: 1st floor of Reynolds Building
- Wheelchair accessible: Yes
- Hearing loop: Yes
- Swipe access: Yes
- Catering: No
To request this room or check availability, please return to the previous page.
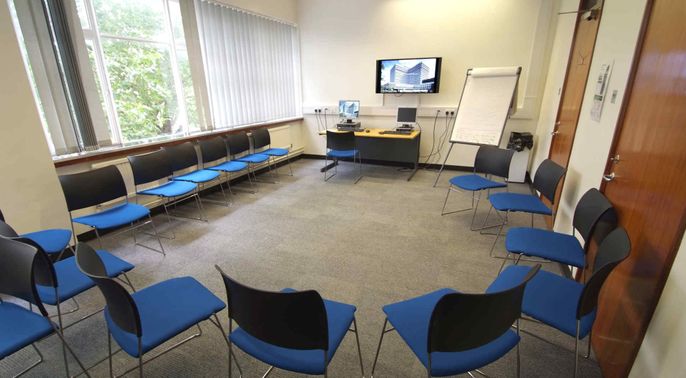
CXRB 109 - Communications Skills B
- Capacity: 30
- Room facilities: 2x PCs connected to camera recording system in corresponding practice room, wall-mounted screen, flip chart
- Layouts possible: Lecture, discussion
- Location: 1st floor of Reynolds Building
- Wheelchair accessible: Yes
- Hearing loop: Yes
- Swipe access: Yes
- Catering: No
To request this room or check availability, please return to the previous page.
Seminar rooms
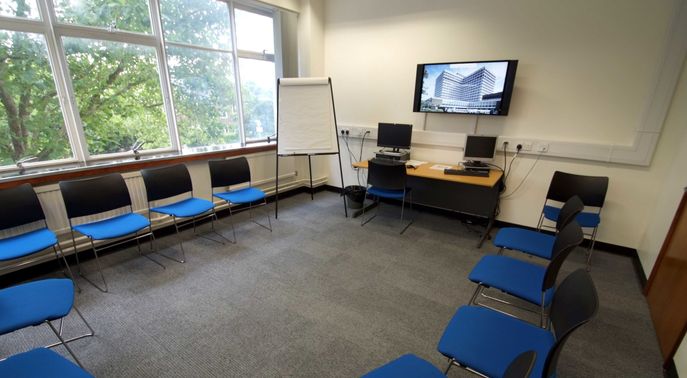
CXRB 111 - Communications Skills C
- Capacity: 15
- Room facilities: 2x PCs connected to camera recording system in corresponding practice room, wall-mounted screen, flip chart
- Layouts possible: Lecture, discussion
- Location: 1st floor of Reynolds Building
- Wheelchair accessible: Yes
- Hearing loop: Yes
- Swipe access: Yes
- Catering: No
To request this room or check availability, please return to the previous page.
.
Seminar rooms
--tojpeg_1437563318901_x4.jpg)
CXRB 106 - Practice A
- Capacity: 8
- Room facilities: Examination couch, desk, 2x chairs
- Layouts possible: Interview
- Location: 1st floor of Reynolds Building
- Wheelchair accessible: Yes
- Hearing loop: Yes
- Swipe access: Yes
- Catering: No
To request this room or check availability, please return to the previous page.
--tojpeg_1437563560901_x4.jpg)
CXRB 108 - Practice B
- Capacity: 8
- Room facilities: Examination couch, desk, 2x chairs
- Layouts possible: Interview
- Location: 1st floor of Reynolds Building
- Wheelchair accessible: Yes
- Hearing loop: Yes
- Swipe access: Yes
- Catering: No
To request this room or check availability, please return to the previous page.
Seminar rooms
--tojpeg_1437563868787_x4.jpg)
CXRB 110 - Practice C
- Capacity: 8
- Room facilities: Examination couch, desk, 2x chairs
- Layouts possible: Interview
- Location: 1st floor of Reynolds Building
- Wheelchair accessible: Yes
- Hearing loop: Yes
- Swipe access: Yes
- Catering: No
To request this room or check availability, please return to the previous page.
.
Seminar rooms
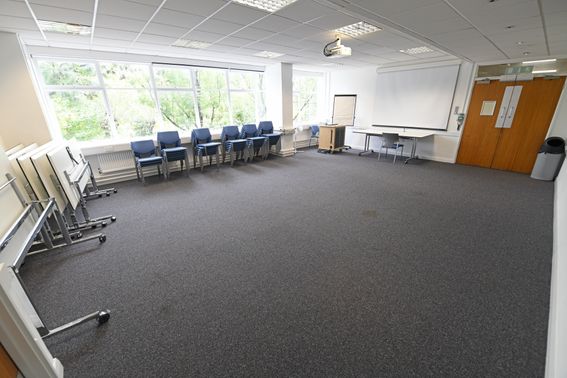
CXRB 103 - Seminar Room R1 Reynolds Building
- Capacity: 35
- Room facilities: PC, flip chart, projector screen, examination couch
- Layouts possible: Lecture, discussion, meeting
- Location: 1st floor of Reynolds Building
- Wheelchair accessible: Yes
- Hearing loop: Yes
- Swipe access: Yes
- Catering: Yes
To request this room or check availability, please return to the previous page.

.
Seminar rooms
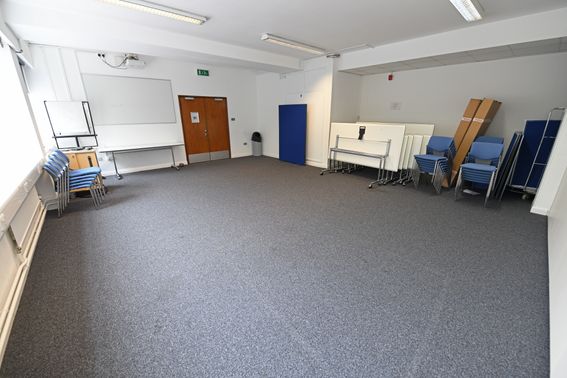
CXRB 137 - Seminar Room R2 Reynolds Building
- Capacity: 25
- Room facilities: Flip chart, projector screen, examination couch
- Layouts possible: Lecture, discussion
- Location: 1st floor of Reynolds Building
- Wheelchair accessible: Yes
- Hearing loop: Yes
- Swipe access: Yes
- Catering: Yes
- Other important information: A projector will need to be ordered for teaching in this room.
To request this room or check availability, please return to the previous page.
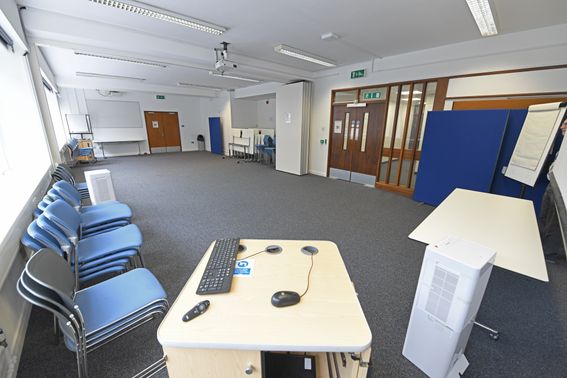
CXRB 137A - Seminar Room R3 Reynolds Building
- Capacity: 20
- Room facilities: Flip chart, projector screen, examination couch
- Layouts possible: Lecture, discussion
- Location: 1st floor of Reynolds Building
- Wheelchair accessible: Yes
- Hearing loop: Yes
- Swipe access: Yes
- Catering: Yes
- Other important information: A projector will need to be ordered for teaching in this room.
To request this room or check availability, please return to the previous pag
Seminar rooms
-1.jpg)
CXRB LG04 - Seminar Room B1 Reynolds Building
- Capacity: 25
- Room facilities: Wall-mounted screen, overhead projector, flip chart, examination couch
- Layouts possible: Lecture, classroom, meeting
- Location: Sub-basement of Reynolds Building
- Wheelchair accessible: Yes
- Hearing loop: Yes
- Swipe access: Yes
- Catering: Yes
- Other important information: A PC will need to be ordered for teaching in this room
To request this room or check availability, please return to the previous page.
-2.jpg)
CXRB LG06 - Seminar Room B2 Reynolds Building
- Capacity: 25
- Room facilities: Wall-mounted screen, overhead projector, flip chart, examination couch
- Layouts possible: Lecture, classroom, meeting
- Location: Sub-basement of Reynolds Building
- Wheelchair accessible: Yes
- Hearing loop: Yes
- Swipe access: Yes
- Catering: Yes
- Other important information: A PC will need to be ordered for teaching in this room
To request this room or check availability, please return to the previous page.
Lecture theatres
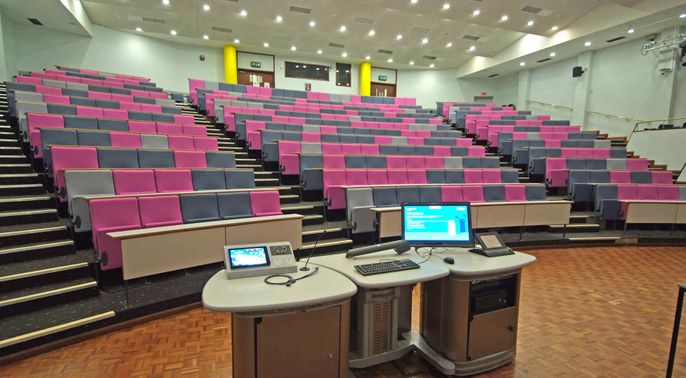
CXRB 102 - Brian Drewe Lecture Theatre
- Capacity: 397
- Room facilities: PC, wall-mounted screen, overhead projector
- Layouts possible: Lecture
- Location: 1st floor of Reynolds Building
- Wheelchair accessible: Yes
- Hearing loop: Yes
- Swipe access: Yes
- Catering: No, catering can be delivered and consumed in CXRB 150 – First Floor Concourse.
To request this room or check availability, please return to the previous page.

.